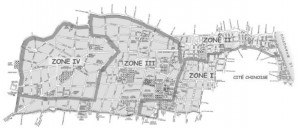Today was a major change in Shanghai for me. After 12 years of living in Old Shanghai houses (nearly all my stay in Shanghai), we finally moved to a modern high rise. My first Old Shanghai home was at the corner of Rue Lafayette (today Fuxing Lu) and Rue Pottier (today BaoQing Lu), beginning Avenue Pétain (today HengShan Lu), where I staid one year. More information about this great former banker’s home is available in post First home in Old Shanghai. We then moved to the end of a lane of the tranquil Route Kaufmann. There are several posts on this blog about buildings on this great street (Follow this link to find them).
Passage 81 Route Kaufmann (Anting Lu 81), was the entrance to a private lane, Route d’Adina. This small street has no name today, only Anting Lu 81. Living there was not merely a time travel, it was practically a time trap.
Waking up to the sounds of birds in the surrounding garden, at the very end of a quiet lane felt like living in Old Shanghai. Although we shared the house with 4 -5 neighbors (including some really evil ones), we had a 2 bedroom apartment in an old house, with most of the original doors, ceilings and windows. This apartment was just like a time machine and having taken it empty, we filled it slowly but surely with lot’s of Old Shanghai treasures found here and there.
I have often though about the original (wealthy) owners of the house (probably Chinese from my research). With the level of details, I assume they took great care in building this Spanish Revival house around 1936. Unfortunately for them, by 1937 the Japanese attacked Shanghai, invading the concessions in 1941. Then the Chinese revolution came in 1949 and the house was probably confiscated, if the original owners were still living in it. I can probably say that we lived longer in there than the original owner, while really caring about the house. Unfortunately, some of the others inhabitant were not so careful
When I moved in, the house was in a good state, though it clearly was not really cared about. It was really similar to Eastern Europe communism confiscation of bourgeois property, sharing a beautiful building among numerous people who used it without care. Unfortunately, in the last 10 years, needed maintenance was lacking, including massive roof repair (to stop water leaks !), water proofing the walls, pruning the trees that obscured the house and cleaning the garden that became a jungle. Since nobody was willing to do anything… it became clear at some point that we needed to get away. We waited as much as we could, but finally moved yesterday.
The major change is that we moved to a high rise. This is definitely a jump in time, a slide from Shanghai 1930’s straight to modern Shanghai. The great advantage is the view, overlooking Xu Jia Hui Park. We have moved to modernity but not left the French Concession, now living at the corner of Route Destelan (GuangYuan Lu) and Route Prosper Paris (Tianping lu), nor left our lovely furnitures and other items. Moving to modernity will surely not be the end of the passion for Old Shanghai nor of this blog… which is now turning 10 years old.


























